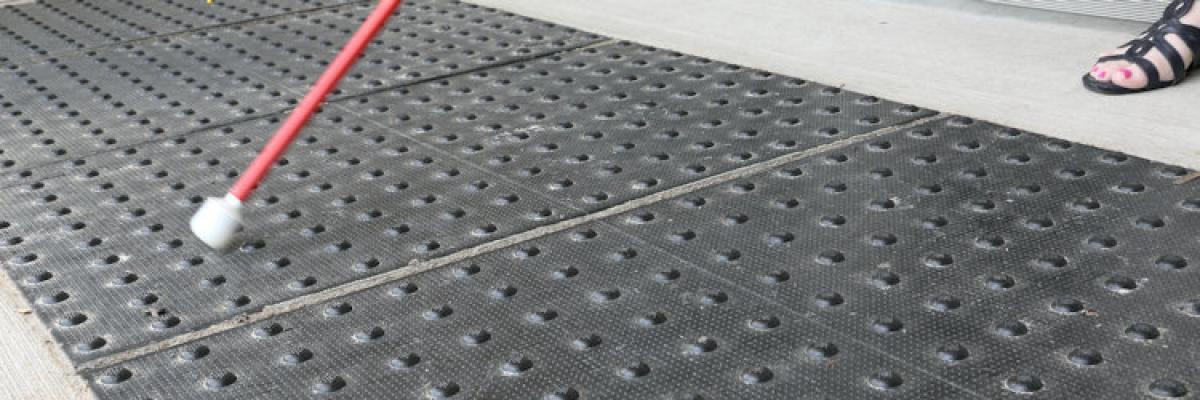About Clearing Our Path
The second edition of Clearing Our Path, released in 2009, built on the first by providing updated information based on new research, new international standards, emerging technology, and universal design principles.
In 2016, the CNIB Foundation, with support from the Government of Canada, was able to, once again, update our guidelines based on new and emerging best practices as well as making this resource available online in both of Canada's official languages.
Accessible architectural design guidelines
Architectural design should incorporate elements that facilitate the safe use of a space or independent travel. There are many uncomplicated, inexpensive solutions that consider people impacted by blindness and their needs, and which in fact benefit all users. These solutions can not only make a space universally accessible, but can also enhance it aesthetically, since buildings that apply universal design principles can also be beautiful. Implementing these solutions mainly requires the application of simple techniques to make information about an environment available in an accessible way.
Clearing our Path contains information on design basics, interior and exterior design elements, and other information pertaining to universal accessibility including information on mobility, wayfinding, and reading and writing.
Design basics, interior and exterior design elements, and other considerations
Designers should consider four fundamental design basics when creating built environments to meet the needs of people impacted by blindness: layout, lighting, colour/brightness contrast, and acoustics.
Exterior design elements include design requirements for accessible exterior paths of travel (e.g., sidewalks, curb ramp and pedestrian crossings) and guidance for the maintenance of exterior pedestrian circulation systems. Design considerations for landscaping are also addressed within this section.
Interior design elements are design requirements for accessible interior paths of travel are covered, including corridors, hallways, escalators, moving walkways and elevators. Design considerations for entrance lobbies, doors, interior glazing systems, service counters, kiosks, queuing and public telephones are also included.
Clearing our Path also contains relevant information on other areas of accessible design, including: clear print guidelines, emergency systems for the built environment, and information on common eye conditions, mobility, and wayfinding techniques.
For more information, visit the Clearing our Path web page.
